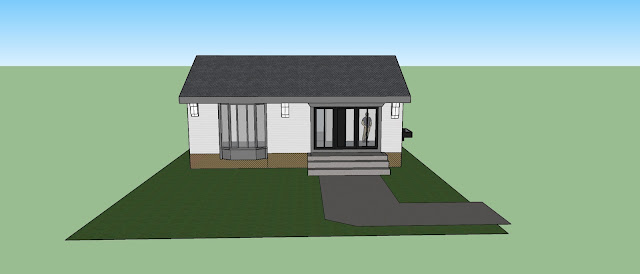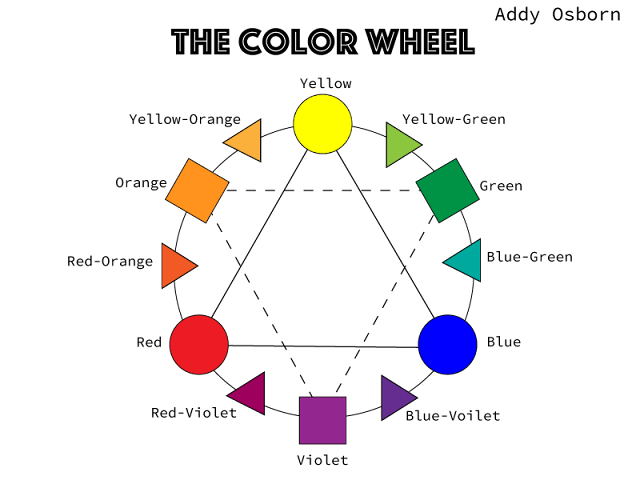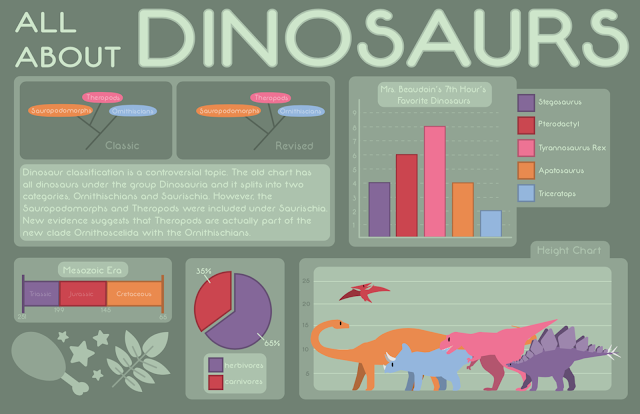House Project
House Project
Assignment:
The project was to make a 3D house. We used the application, SketchUp, to accomplish this. The building had to be above 750 square feet and only one story. We had to find two textures and/or colors on the web to add to our home. In the end, we also had to make our house into an animation.
Process:
First off, we had to learn how to use SketchUp by doing little tutorials. Once we got the hang of it and knew where all the tools where, we had to find our house. We went to Houseplans.com to browse. I found one that looked simple enough for my first time using the application. It was 874 sq/ft and one story, so it was perfect. I started drawing just a plain rectangle, then cutting and pulling windows and doors out of it. I made my roof, stairs, and a window box. When I was done with the construction, I added some grass and a little walkway. Then we had to make the animation part. We would move the scene slightly and save the image. When we had viewed the entire house, the animation was done so we saved it. Now, I could watch it like a video.
Product:
 |
| This is my finished house. |
What I got out of this project:
I got more experience in animation and graphics through this assignment, which I guess is the point. I'd never used SketchUp before so I learned how to operate a new app. If I could do something different, I might try to find a house with less complex windows, those were hard to make. My project was also a bit bland so maybe put some shrubbery in or make a different colored home. I would keep the layout the same because it was simple and I could focus on the difficult parts. I'm glad we had this assignment, even if it was hard, because I learned a lot.


Comments
Post a Comment